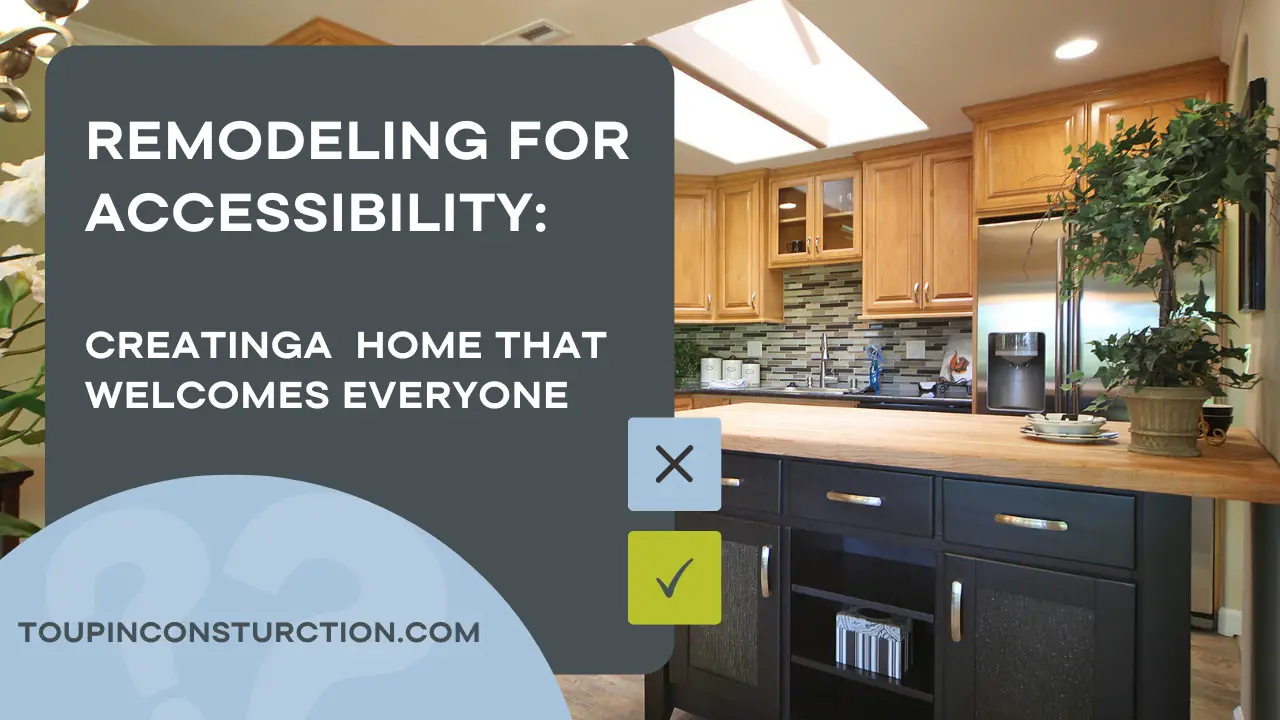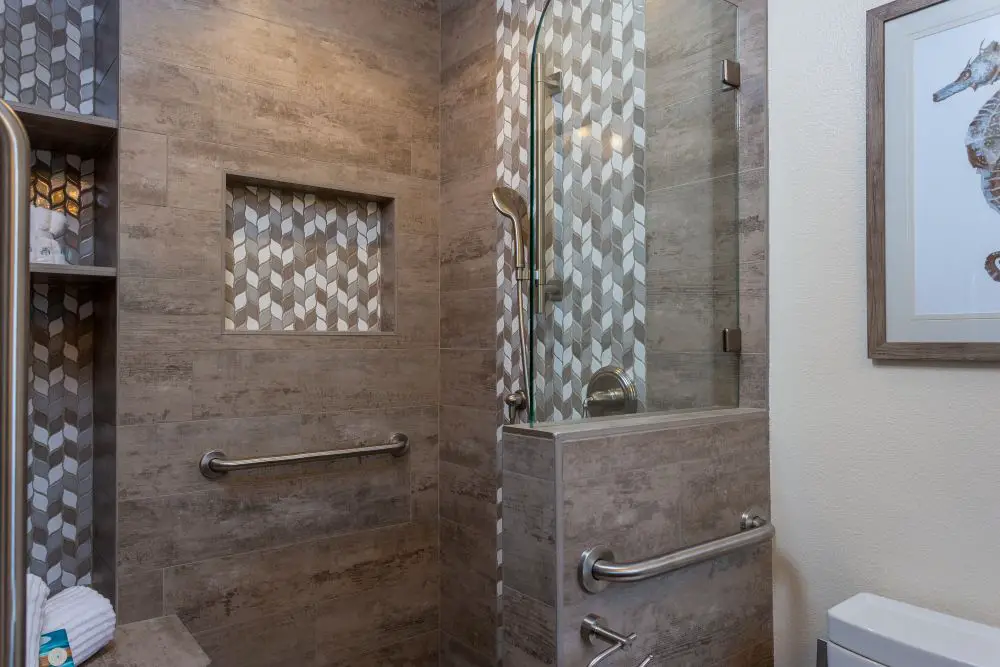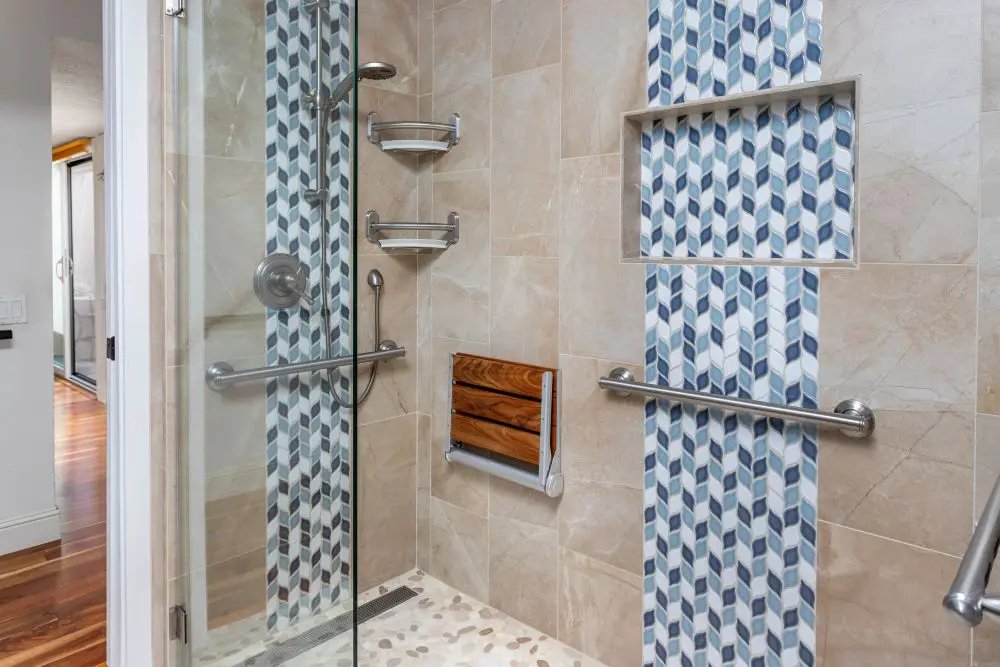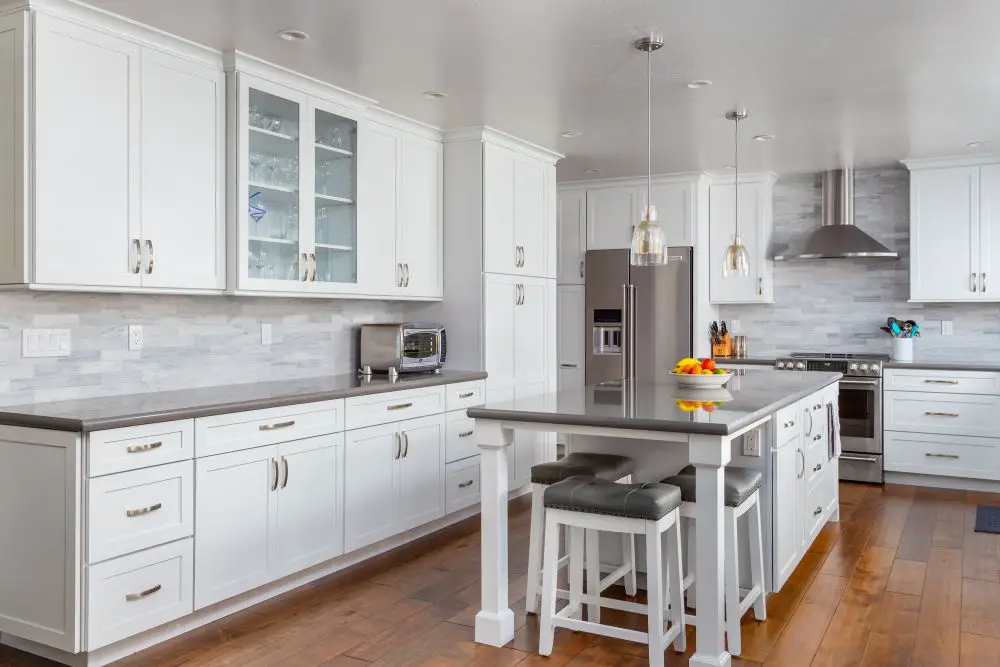By using our website, you agree to the use of cookies as described in our Cookie Policy
The Boss’s Daughter
Remodeling for Accessibility: Creating a Home That Welcomes Everyone

Remodeling for Accessibility: Creating a Home That Welcomes Everyone
Whether you’re planning to age in place, accommodate a family member with mobility challenges, or simply future-proof your home, remodeling for accessibility is one of the smartest investments you can make.
For me, accessibility has always been personal. I was my grandpa’s primary caregiver when he broke his shoulder at 88. I watched my dad’s mobility change overnight after his cancer diagnosis. And now, I’m learning how to create a home that supports my three-year-old, who is autistic. These experiences have taught me that accessibility isn’t just about ramps and wide hallways — it’s about dignity, inclusion, and creating spaces where everyone feels empowered and at home.
Here’s how to make your home functional, stylish, and truly welcoming for all.

Key Takeaways
-
Start with an accessibility audit, then prioritize kitchens, bathrooms, entries, and circulation.
-
Aim for clear paths: doorways at least 32 inches, hallways at least 36 inches, and clutter-free floors.
-
Focus on high-impact areas: curbless showers, comfort-height toilets, and reachable sinks and storage.
-
Choose safe, smooth surfaces and smart features like non-slip tile, lever handles, and voice-enabled lighting.
-
Accessibility can look great — choose sleek grab bars, contrasting colors, and rounded-edge furniture.
Step 1: Evaluate Your Space
Before you swing a hammer, take a thoughtful walk (or roll) through your home. Identify the spots that are cramped, inconvenient, or unsafe.
Ask yourself:
-
Can everyone access key areas like the kitchen, bathroom, and bedroom?
-
Are there narrow doorways or sharp corners that need rethinking?
-
Is the lighting adequate and the flooring safe?
This initial audit helps you prioritize what to tackle first — and prevents expensive mid-project changes later.
Related Read: The Complete Bathroom Remodel Guide for Bay Area Homes — great for learning how to plan a remodel that balances comfort and safety.
Step 2: Think Wide, Open, and Clear
Space is the foundation of accessibility. Even small adjustments can make a huge difference in how your home feels and functions.
Doorways and Hallways:
-
Doorways should be at least 32 inches wide.
-
Hallways should be 36 inches or wider.
-
Consider pocket doors or barn doors to save space.
Declutter:
Removing excess furniture, cords, and rugs immediately improves mobility.
Open Layouts:
If possible, remove unnecessary walls or barriers to create visual and physical flow — especially between the kitchen, dining, and living areas.
Related Read: Understanding Kitchen Zones: A Guide to an Efficient Cooking Space — smart layouts benefit accessibility too.
Step 3: Choose the Right Flooring
Flooring is one of the most important (and most overlooked) accessibility upgrades. It should be smooth, safe, and low-maintenance.
✅ Best Choices:
-
Hardwood or laminate for durability and ease of movement.
-
Low-pile carpet for softness without resistance.
-
Non-slip tile for bathrooms and kitchens to prevent falls.
Avoid thick rugs and thresholds that create tripping hazards.
Related Read: Exploring the Beauty of Backsplash Heights — a reminder that safety and beauty can absolutely go hand in hand.
Step 4: Rethink the Bathroom
Bathrooms are one of the biggest opportunities for accessible upgrades — and they can look amazing while doing it.
Top Improvements:
-
Curbless, walk-in showers with linear drains and slip-resistant tile.
-
Grab bars installed horizontally near toilets and vertically by showers.
-
Comfort-height toilets for ease of sitting and standing.
-
Wall-mounted sinks for wheelchair access.
-
Touchless faucets for hygiene and convenience.
Design Tip: Choose finishes that feel modern — brushed nickel grab bars, matte black hardware, or contrasting tile trim add style without sacrificing safety.
Related Reads:
-
The Importance of an Exhaust Fan in Your Bathroom
-
Bath Tub Basics: Finding the Perfect Tub for Your Home
Step 5: Make the Kitchen Functional and Fabulous
An accessible kitchen doesn’t mean sacrificing beauty. With thoughtful design, it can become the most functional — and stunning — room in your home.
Ideas to Try:
-
Lowered countertops or adjustable-height prep areas.
-
Pull-out shelves and lazy Susans for easy reach.
-
Side-opening ovens and slide-out cutting boards.
-
Lever-style handles instead of knobs for better grip.
Smart appliances (like voice-controlled ovens or faucets) make daily cooking safer and more enjoyable.
Related Reads:
-
The Ultimate Guide to Kitchen Remodeling in the East Bay
-
Kitchen Electrical Codes Every Homeowner Should Know

Step 6: Integrate Smart Technology
Technology can make accessibility feel seamless — not clinical.
Install:
-
Motion-sensor lighting in hallways and bathrooms.
-
Voice-controlled thermostats and lighting for hands-free comfort.
-
Smart locks and security cameras managed from a phone or tablet.
These features help everyone, not just those with mobility challenges — and they also add resale value.
Related Read: Why Smart Technology in Bathrooms is a Growing Trend
Step 7: Enhance the Entryway
Accessibility starts at the front door.
Upgrades to Consider:
-
Replace steps with a no-step entry or gentle ramp that blends with your home’s architecture.
-
Ensure pathways are at least 36 inches wide and have firm, non-slip surfaces.
-
Add motion-sensor lighting for visibility.
-
Use lever handles instead of round knobs.
Pro Tip: Install an overhang or awning for shade and weather protection — especially useful for Rossmoor and Walnut Creek homeowners where sun exposure can be intense.
Step 8: Make Accessibility Beautiful
Accessibility doesn’t have to look institutional — in fact, it can be incredibly chic.
-
Use sleek grab bars that double as towel racks.
-
Choose contrasting colors for better visibility and design interest.
-
Incorporate rounded-edge furniture for safety and flow.
-
Keep decor warm and natural to avoid sterile spaces.
Related Read: Subway Tiles — The Classic Choice — because timeless design pairs perfectly with modern function.
FAQ
Q: What should I prioritize first for accessibility?
A: Focus on circulation, bathrooms, and one no-step entry. These have the biggest impact on daily comfort and safety.
Q: How wide should doors and hallways be?
A: Doors should be at least 32 inches wide, hallways 36 inches. Pocket or barn doors are great space-savers.
Q: Can accessibility features still look stylish?
A: Absolutely! Choose finishes that blend form and function — think sleek grab bars, contrasting tile colors, and matte fixtures.
Q: Which flooring works best?
A: Use hardwood or laminate for smooth travel, low-pile carpet for comfort, and non-slip tile in wet areas.
Q: What smart home upgrades help most?
A: Install motion-sensor lighting, voice-controlled thermostats, and smart locks that can be controlled remotely.
Final Thoughts: Accessible Design for All
Creating an accessible home is more than a remodel — it’s a promise to make your space safe, welcoming, and enjoyable for every stage of life.
If you’re ready to design a home that fits your needs beautifully, Toupin Construction can help you every step of the way. Our team has completed thousands of remodels across Walnut Creek, Lafayette, and Rossmoor, including ADA-friendly bathrooms, kitchens, and entries that prove accessibility can be stunning.
???? Contact us today to start your accessibility remodel consultation.
‹ Back



Comments