By using our website, you agree to the use of cookies as described in our Cookie Policy
The Boss’s Daughter
21 Smart Ways to Design an Accessible Bathroom for Aging in Place
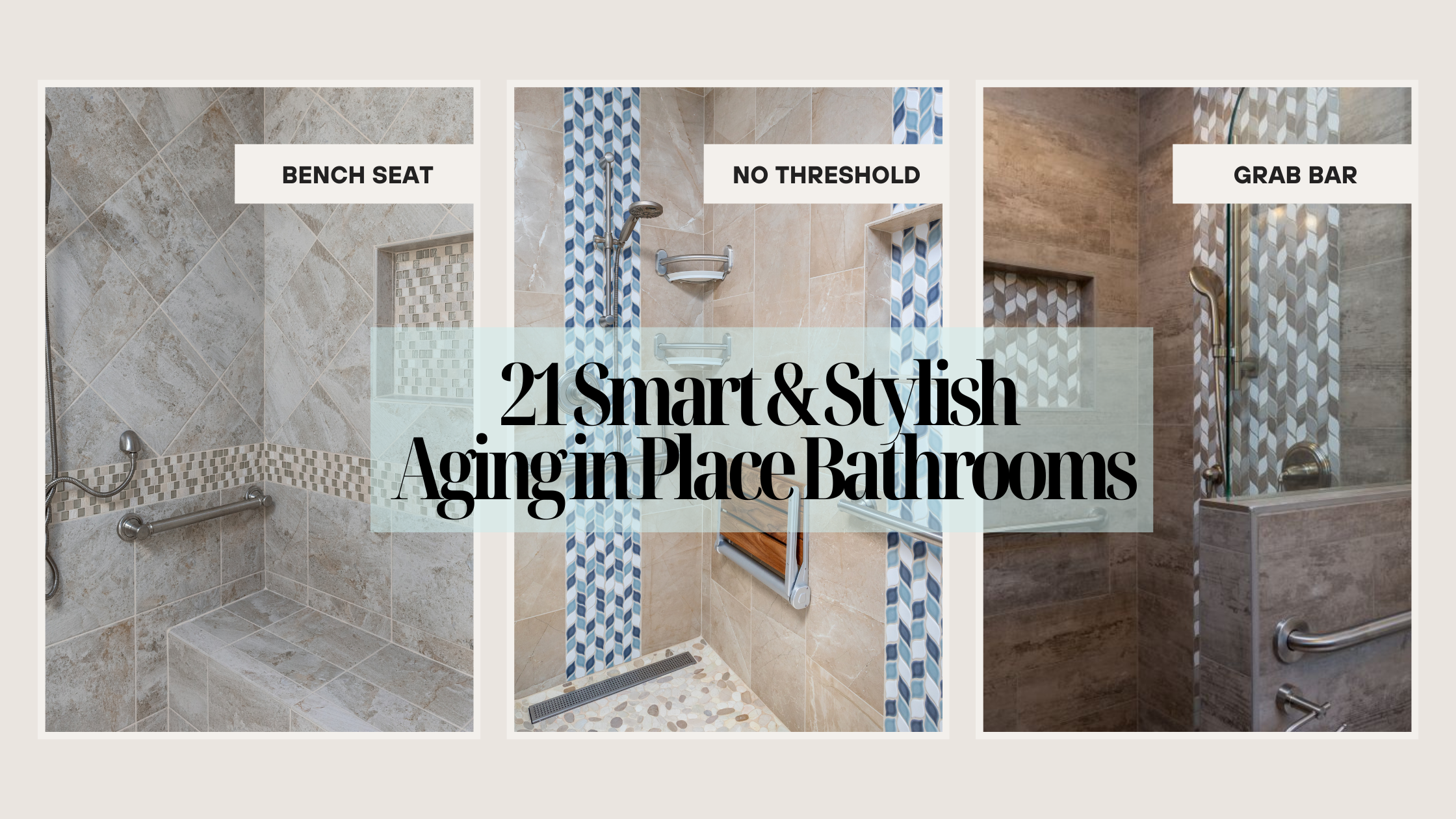
21 Smart Ways to Design an Accessible Bathroom for Aging in Place
A safe, accessible bathroom isn’t a luxury—it’s peace of mind. At Toupin Construction, we design with aging in place in mind so daily routines stay easy, steady, and comfortable for the long haul. The best part? These upgrades look good and work hard. Small changes go a long way, and a thoughtful plan turns the most high-risk room in the house into a calm, confidence-building space.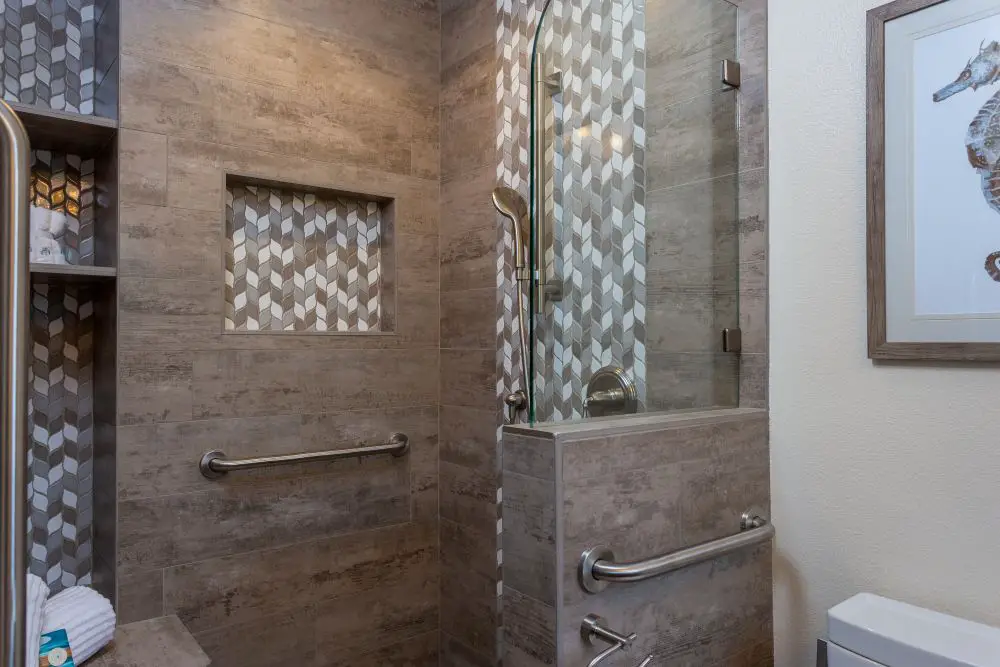
1) What “Aging in Place” Really Means (and Why Bathrooms Matter)
Aging in place means staying in the home you love—with safety and independence built in. Bathrooms are where most slips happen thanks to water, tight turns, and hard surfaces. Common challenges we plan for include reduced mobility, arthritis, low vision, and balance changes. A little planning removes a lot of friction.
Guiding principles we use on every project:
- Universal design that works for all ages and abilities.
- Clear movement paths and reachable controls.
- Great lighting and strong contrast between surfaces.
- Non-slip materials and sturdy support (proper blocking!).
- Code-aware planning guided by best practices like the ADA Standards for Accessible Design.
2) Start with a Quick Safety Audit
We walk the space, measure, and flag hazards early. Use this checklist to see what needs attention:
- Floor traction: okay when dry, slippery when wet?
- Entry width and door swing clearance.
- Tub or shower curb height.
- Grab-bar readiness: studs/blocking in the right places.
- Toilet height and side clearance.
- Sink clearance for seated use.
- Faucet type and grip ease.
- Lighting levels and shadowy zones.
- Outlet and switch heights.
- Ventilation and humidity control.
Toupin's note: If you only do one thing now, add blocking in the walls while they’re open. Future-you will thank you.
3) Layout That Actually Flows
Open plans help with walkers/wheelchairs and simply feel easier to use. Aim for a clear 30" path around fixtures. Straight lines and fewer corners reduce snags.
- Before: Tub-shower combo with a high curb; tight vanity pinching the entry.
- After: Curbless shower with a bench; wall-hung vanity for knee space; widened entry; tall storage to keep floors open.
4) Doorways that Don’t Fight You
- Target width: 32–36" for wheelchair access.
- Swing-clear hinges or offset pivots to gain inches without moving walls.
- Lever handles instead of knobs.
- Pocket doors save swing space (needs clean wall cavity); standard doors seal sound better.
5) Grab Bars (Installed the Right Way)
Place support where slips happen—and anchor into proper blocking, especially on tiled walls:
- Beside the toilet (33–36" high).
- Behind the toilet for steadier sits/stands.
- At the shower entrance for wet-threshold balance.
- Along the shower wall (33–36" high).
- Vertical bar near controls for steady reach.
- By a built-in or fold-down seat.
- Along tub edges if keeping a tub (into studs/blocking).
We pair clean looks with secure installs (hidden blocking + corrosion-resistant fasteners). Explore our ADA accessibility remodeling services.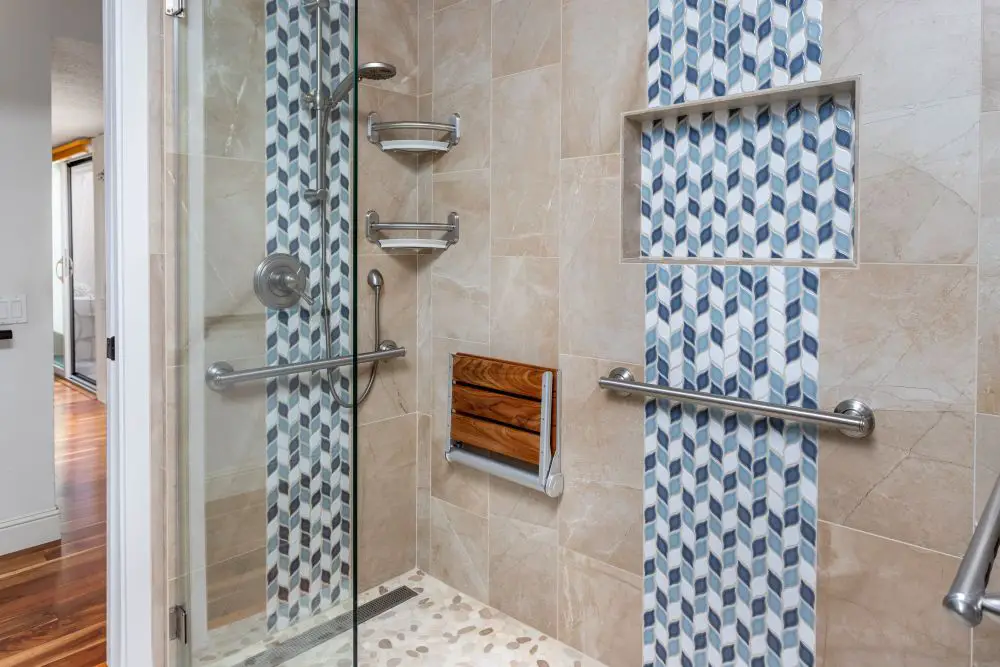
6) Floors that Stay Grippy
- Textured porcelain tile: Durable, endless styles; grout adds traction.
- Luxury vinyl (slip-resistant wear layer): Warmer underfoot, budget-friendly.
- Rubber flooring: Great for “soft landings” in targeted zones.
- Textured natural stone: Classic with proper sealing and care.
Skip loose rugs; if you must, use mats that truly lock down. For a quick visual of common upgrades, AARP’s guide is handy:
7) Showers & Tubs: Go Low (or No) Threshold
Curbless or low-threshold showers reduce trip risk and feel open. Add a bench/seat plus a handheld for comfort and control.
- Slope floor to the drain (about 1–2%).
- Linear drain at entry or back wall.
- Waterproof the entire wet zone, not just the pan.
- Place controls near the entry and reachable from seated position.
See our overview of shower entry options.
8) Toilets that are Kinder to Knees
Comfort-height (17–19" to seat) reduces knee/hip strain.
- Provide ~18" clear space to each side when possible.
- Add side and rear bars with proper blocking.
- Consider bidet seats for hygiene with less twisting.
More on heights and clearances: ADA bathroom requirements overview.
9) Sinks & Vanities that Welcome You In
Wall-hung vanities open knee space and bring you closer to the basin. Mount sinks at ~34" max height and use lever or touchless faucets.
- Tilted or shallow basins to reduce reach.
- Insulated/covered pipes to prevent contact burns.
- Pull-outs for daily items; rounded corners on tops/pulls.
10) Light the Space (and Kill the Shadows)
- Ceiling ambient: Soft, even wash.
- Vanity task: Balanced light from both sides.
- Shower light: Wet-rated fixture.
- Night lighting: Motion sensors for 2 a.m. trips.
11) Mirrors without the Neck Crane
- Tilted mirrors over sinks or lower mount heights.
- Full-length mirrors for head-to-toe checks.
- Anti-shatter acrylic where appropriate.
- Pair with balanced lighting to cut glare.
12) Storage that Doesn’t Make You Stretch
- Keep daily items between shoulder and hip height.
- Use pull-outs, U-shaped organizers around plumbing, and open cubbies.
- Grab-bar towel racks for double duty.
- Label bins with large, clear type; reserve top shelves for backups.
13) Cozy Comforts
Radiant heat keeps floors warm/dry and pairs well with porcelain/stone when waterproofing is planned correctly.
If radiant’s not in budget:
- Heated towel bars (warm + quick-dry).
- Compact space heater with safety shut-off (only if layout allows safe placement).
14) Ventilation that Actually Gets Used
- Size CFM to room volume.
- Humidity-sensing controls for set-and-forget use.
- Quiet fans (≤1.5 sones) get used more—less moisture = fewer slips.
Deep dive: The Importance of an Exhaust Fan in Your Bathroom and our step-by-step for DIYers: How to Replace a Bathroom Exhaust Fan.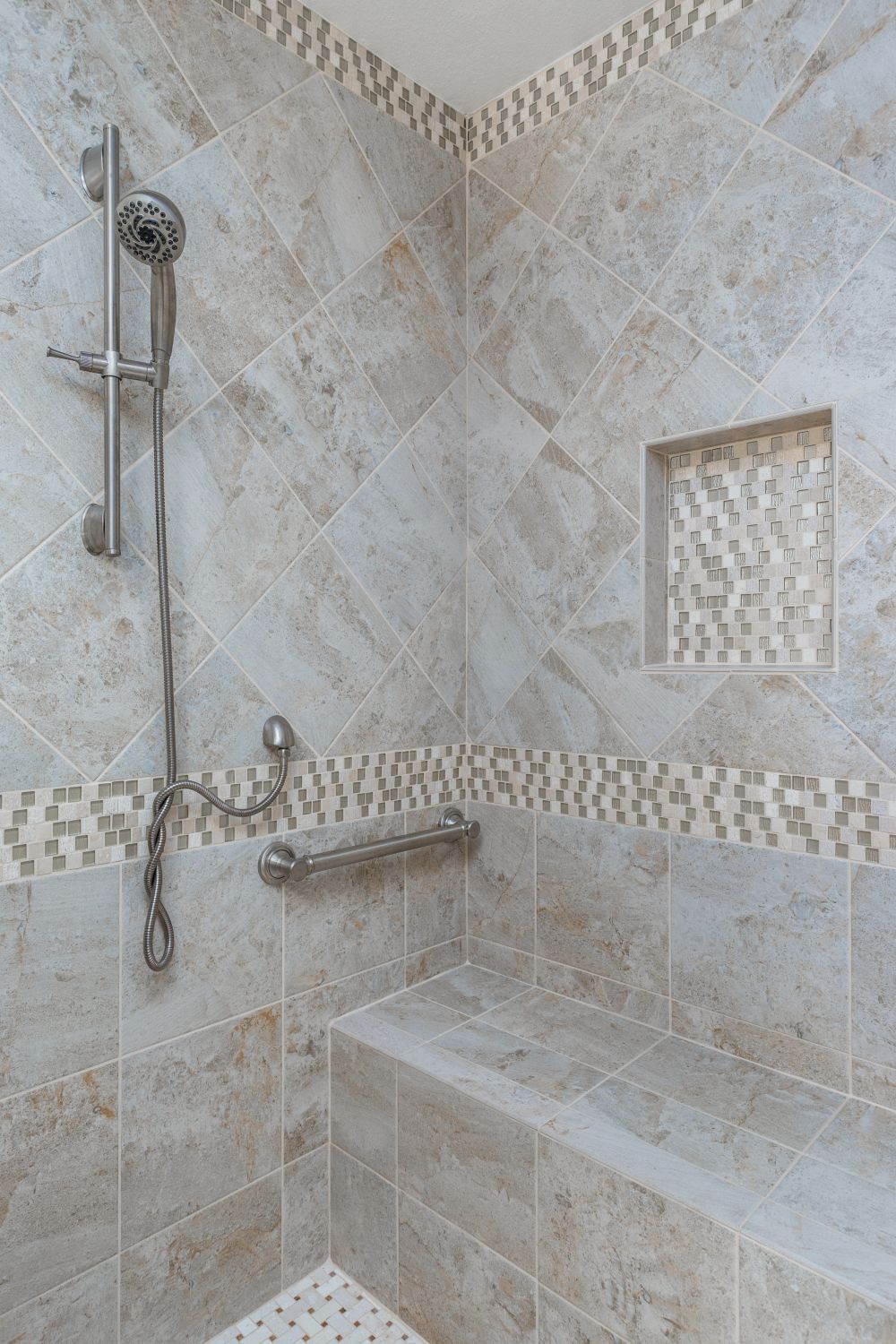
15) Simple Smart Tech Wins
- Voice-activated lights or motion sensors at entry/vanity.
- Thermostatic shower valves to prevent scalding.
- App or button-activated alerts for help if needed.
Skim-friendly roundup: AARP’s bathroom updates.
16) Waterproofing: The Quiet Hero
- Cement or foam board in wet walls.
- Continuous waterproofing membranes on pans and walls.
- Pre-slope under the pan + correct drain placement.
- Sealants at all penetrations and corners.
17) Electrical Safety (California-Savvy)
- GFCI protection near water zones.
- Switches mounted at or below 48".
- Dedicated circuits for heated floors/bidet seats.
- Damp/wet-rated fixtures where required.
More code talk: California Specific Electrical Codes.
18) Plumbing Notes
- PEX can simplify rerouting for accessible layouts.
- Pressure-balanced or thermostatic valves.
- Low-flow fixtures with comfortable pressure.
- Accessible cleanouts for future service.
19) Who You Hire Matters
Experience shows in the details—waterproofing, drains, and blocking for support bars. Look for a team that understands aging-in-place standards and can design + build under one roof. Explore bathroom remodeling with accessibility focus and our ADA accessibility remodeling services.
Great questions to ask:
- How do you handle blocking for future grab bars?
- What’s your plan for waterproofing a curbless shower?
- Can you coordinate lighting for low-vision needs?
- How will you protect floors and manage dust?
- What warranties back your work?
20) Materials We Love (Low-Maintenance, High-Contrast)
- Matte/textured porcelain tile.
- Slip-resistant vinyl for budget + warmth.
- Solid-surface tops with rounded edges.
- High-contrast trim lines/thresholds for visibility.
- Low-VOC paints and sealants.
- Corrosion-resistant fasteners behind walls.
21) Common Pitfalls (and How We Dodge Them)
- Forgetting future needs when choosing thresholds.
- Controls out of reach from a seated position.
- No reinforced blocking for grab bars.
- Glossy tiles that get slick when wet.
- Under-sized fans = moisture + mold.
- Harsh, uneven lighting at the vanity.
- Ignoring clearance/height guidance.
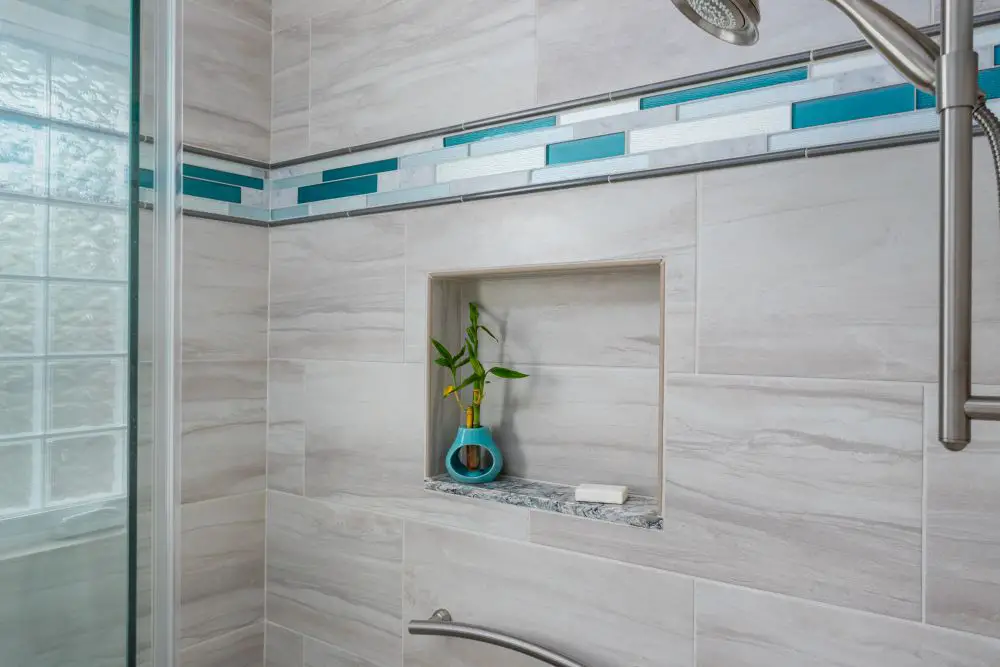
Handy Resources
- ADA Standards for Accessible Design
- U.S. Access Board: Chapter 6 Toilet Rooms
- AARP: Bathroom Updates for Aging in Place
- Houzz: Aging-in-Place Bath Example
- Accessible Bathroom Remodeling Tips
Local Expertise & Next Steps
Accessible bathrooms serve everyone—not just one person or one season of life. When planned well, they feel calm, look great, and keep the day moving without worry. For roll-in showers, wider doorways, and comfort-height fixtures tailored to East Bay homes (including Rossmoor), explore accessible bathroom upgrades for aging in place or browse broader ideas here: aging-in-place bathroom transformations.
Bottom line: It’s not about clinical fixtures—it’s about clear space, steady footing, and thoughtful touchpoints wrapped in warm light. Build it once, enjoy it for years, and live at home with comfort and confidence.
Need help planning an accessible bath?
We’ve remodeled hundreds of East Bay bathrooms with aging-in-place features—curbless showers, secure grab bars, brighter lighting, and smarter layouts that just feel easier.
‹ Back


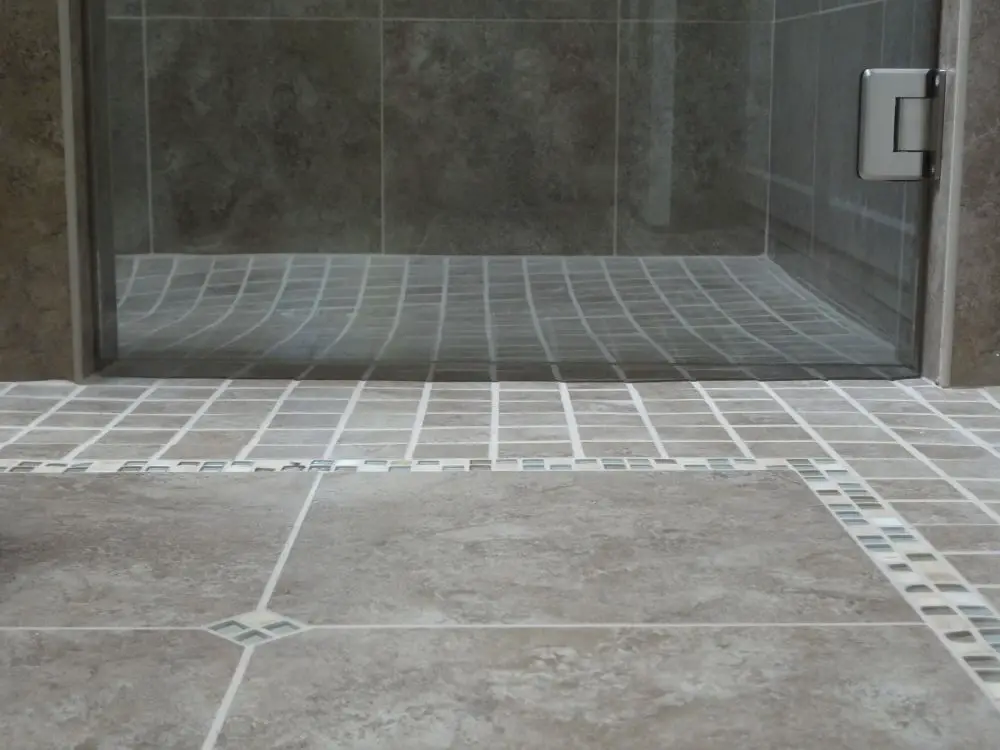
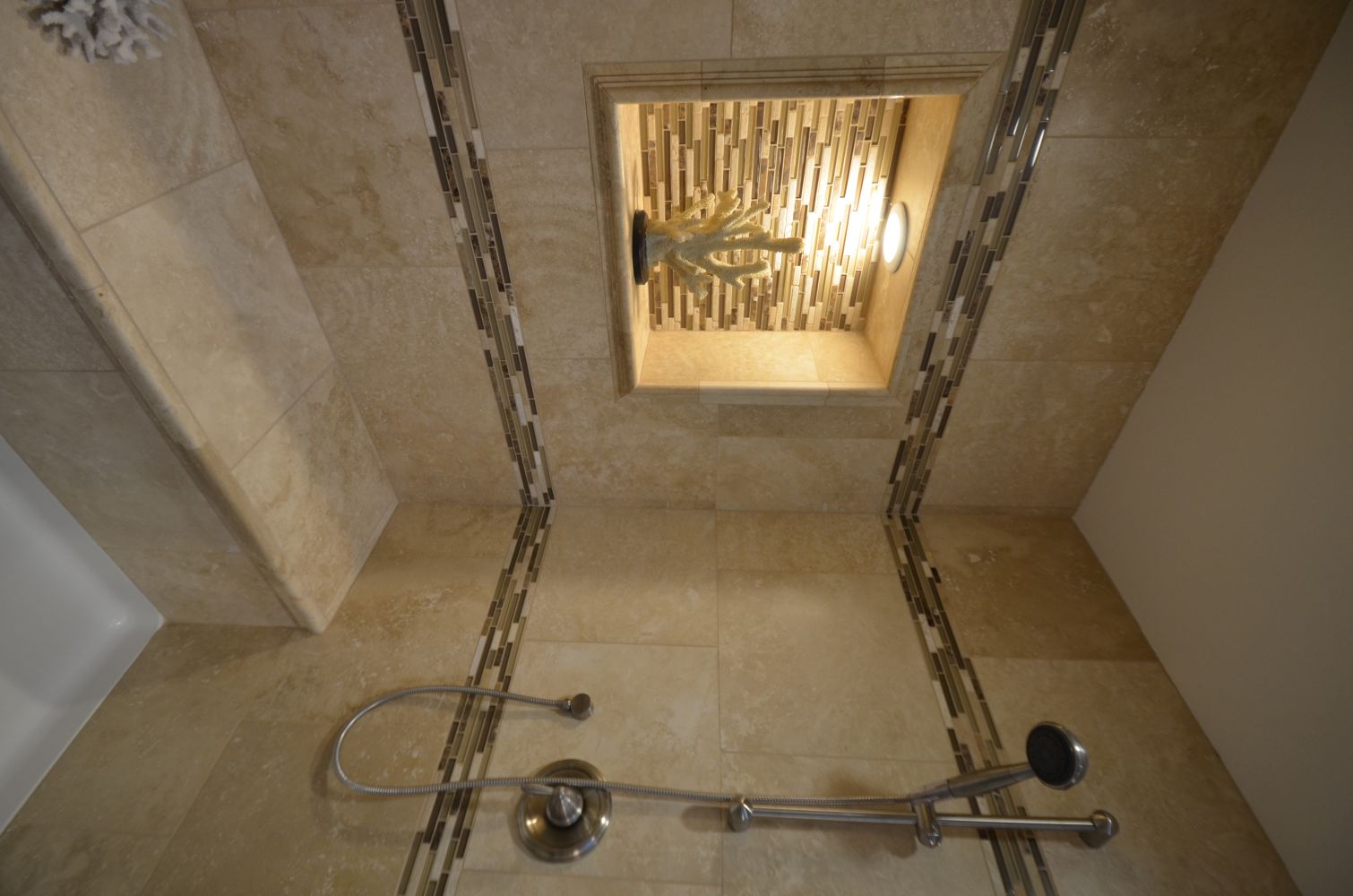

Comments